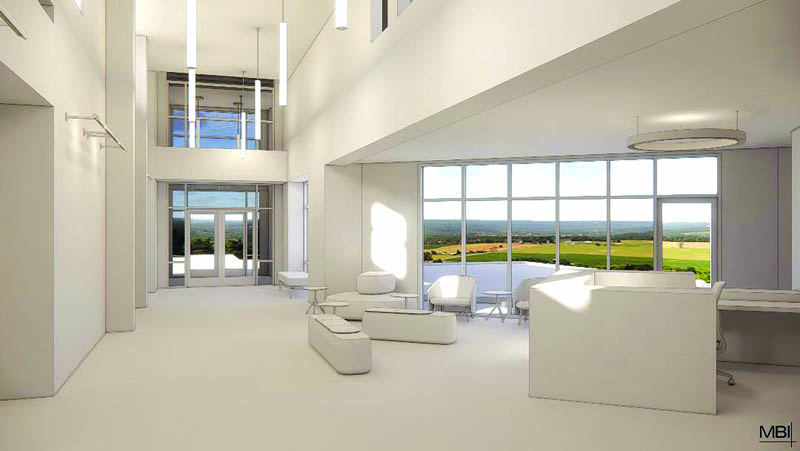New Chamber building design reflects features of Magnet Mills

Features of Magnet Mills, the now-demolished historic mill along Clinton’s riverfront, will be reflected in the de- sign of the new Anderson County Chamber of Commerce offices to be built at the corner of North Main and North Hicks streets in Clinton.
Rick Meredith, chamber president, gave the architects photos of Magnet Mills, hoping to give the new building a nod to the city’s history and a look that will be complementary to nearby Historic Downtown Clinton.
“The overall goal of the project is to celebrate Anderson County’s history, while providing a space for the Anderson County Chamber to grow into the future,” said Cody Bancroft, project architect with MBI Companies, Inc., the firm chosen as architect and project manager for the new building.
“Probably the most-distinguishing feature of Magnet Mills was its main corner, which had its large tower, a cornice feature at the top, and brick corbelling as well,” Bancroft said. “We didn’t do an exact copy, but we applied some of the same techniques.”
The one-story chamber building will feature a tower at the entrance, some corbelling, and a red brick exterior, reflecting Magnet Mills. The mill opened in 1906 as Magnet Knitting Mills, became the Magnet Mills hosiery mill in 1929, and operated until a prolonged strike in 1967 resulted in its permanent closing. The last building standing was demolished beginning in 2017 to make way for riverfront development.
A gallery hallway in the new building’s main lobby leading to the reception area will offer walls dedicated to exhibiting history as well as current art and visions of the future. Its clerestory windows will bring in light from above eye level, providing an inviting entry to the building.
“This will be a backdrop to exhibit Anderson County’s past, present and future,” explained Michelle Williams, interior designer with MBI Companies. The gallery will allow rotating exhibits that could include historic Anderson County photos and art works from area students.
“Throughout, there will be opportunities to display historical items, photos, artwork, and culturally important items,” Williams said. “It’s an opportunity to celebrate what makes Anderson County unique.” Interior colors will include charcoal and earth tones, appreciating the history and natural beauty of the area, yet classic and timeless, she added.
Plans call for a large, diversified room for board meetings, Chamber coffees, conferences and community events. When weather permits, doors to an adjacent patio could be opened to extend the gathering space. A catering kitchen, offices and small conference rooms will fill the remaining space in the two wings of the building.
The 8,700-square-foot building will be the first the Chamber has owned since the organization was formed 90 years ago, Meredith said. The Chamber has rented offices and meeting space during that time, but now looks forward to having expanded event and meeting space. The meeting room will be available to Chamber members for meetings and training, as well as to nonprofits and other community organizations seeking a large meeting space.
The Anderson County Chamber Foundation, Inc., formed last December, is leading a $1 million fund drive for the building and welcomes contributions from Chamber members and the community at large to support the new multi-purpose building. As a nonprofit organization, the Chamber Foundation provides the opportunity to support the new facility with contributions that are tax-deductible.
To learn more about the Chamber Foundation, the new building and the fund drive, visit the Foundation’s website at www.acccfoundation.org and the Anderson County Chamber of Commerce web site at www.andersoncountychamber.org.

