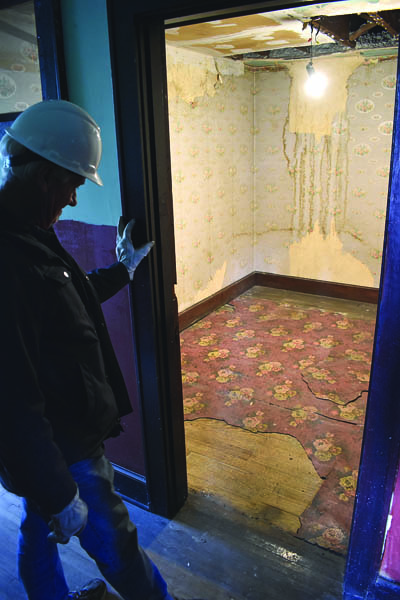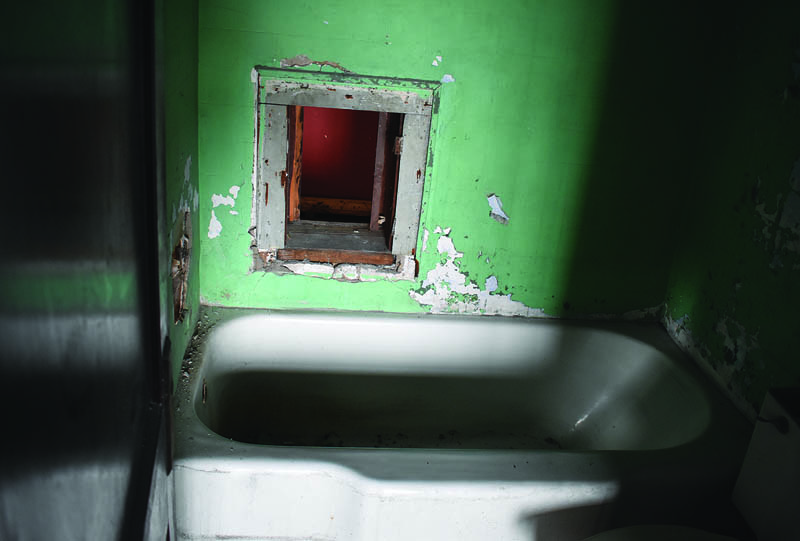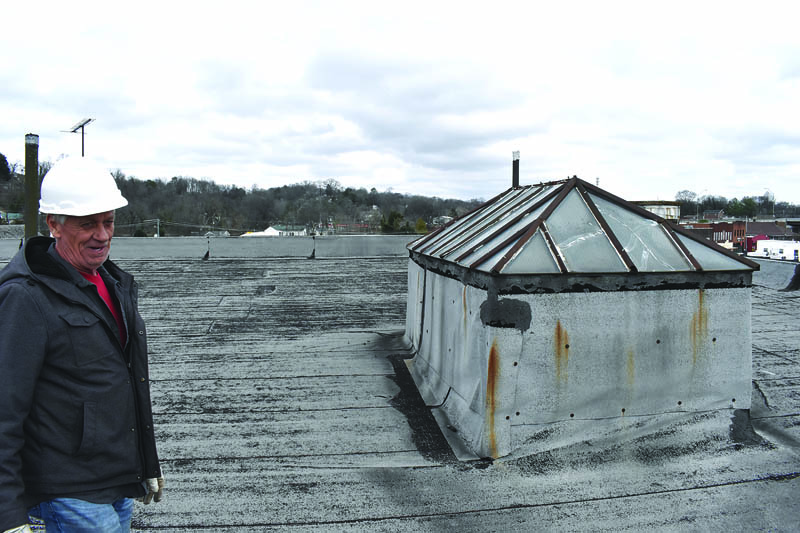Hopes and dreams
And rehabbing a historic building in the heart of Clinton
Kent Leach doesn’t talk like a man who wants to make a ton of money.
He’s soft-spoken and thoughtful. He talks like a man with a vision for a project, and that project is weighing heavily on his mind.
That project is the rehabilitation and the re-use of the J.R. Daugherty Furniture Building on Main Street in Clinton.
He doesn’t talk about money because money is not the project. It may have started out that way. But it evolved. It became something better.
The project is now making something good out of something that was becoming an object of derision — an eyesore in the heart of the city.
He talks about deadlines, obstacles, solutions found and solutions just within his grasp, and roadblocks and overcoming roadblocks, like a man who has seen them and has faced them and once you conquer the first one, well … Look out.
Because he has done that.
He talks like a man who knows he will face more resistance, but with the confidence he will conquer that as well.
He talks about what “used to be” in the Daugherty Building and what a part of life in Clinton it was and how this particular business meant so much to so many.
He talks about the targeted opening — January 2024 — and what it will take to meet that opening to keep the many investors (many local banks included) happy.
He talks about the history of the building, its occupants, and about what it must have been like “back in the day.”
“Can you imagine all the furniture in Clinton and Oak Ridge that is still around that was sold from this building?” he asks.
And he does all of this, poses all of those questions, thinks about his role in the project, and thinks about what this building will become, this project he has invested so much of his personal self in, how it will transition …
“The building isn’t that old, really,” he said. “It’s about 80 years old, but it’s so prominent.”
He’s done all of that in a cacophony of noise.
Whether that be at the numerous council and board meetings he has attended, or in the din of the work going on in the building.
There is life in the J.R. Daugherty Building these days.
Not an “after life” former owner Craig Hansen once imagined (?), but real, touchable, breathing human beings.
There is the noise of hammers and things falling, the noise of things being thrown into construction grade dumpsters. The noise of people asking instructions and answers being shouted back.
You don’t hear those noises outside the massive 46,000-plus-square feet Daugherty Building building.
But step inside and it’s a beehive of activity with all the noise and motion that goes along with that.
Work began in the first week of December on the rehabilitation of the R. J. Daugherty Furniture building on Main Street in Clinton.
“Demolition is going to be the hardest part,” Leach said.
Leach is the developer of the project. It is his dream, his child. He said he hoped to make a profit from the venture, but that soon fell away when the pandemic hit.
Now, just out of stubbornness or just to prove nay-sayers wrong, Daugherty Lofts is going to be big.
Huge.
Maybe even a game changer for the heart of Clinton.
The floor plans have been drawn, some bits and pieces adjusted to meet approval from various entities, materials ordered, a timetable set.
But first there is, “The Demo.”
Wendel Singleton has been working with the rehabilitation of old buildings for … Well, a long time. He’s overseeing the Daugherty Building project and he admits some of things he’s encountered are “new” to him. But it all boils down to a simple task: Remove what’s not needed while leaving all the historical touches the building has to offer (and are required to have), then making that old building functional.
And he has a good start.
“The building has good bones,” he said.
Turning 46,315-square feet of interior space — about 9,500-square feet on five floors — in a building on the historical register has its challenges, but Leach said he sees this as a chance to not only rehabilitate a building in much need of rehabilitation, but a chance to give the City a Clinton something nice in its downtown area.
The building will be refurbished and turned into apartments.
Not HUD apartments, not “Section 8 Housing,” and not “low income” housing.
There are a lot of stipulations attached to what Leach is doing with the Daugherty Building — Daugherty Lofts.
There is a lot of cost and those costs have skyrocketed since he first bought the building and drew up the dream of the Daugherty Lofts.
“I bought the building 2020, right before the pandemic,” Leach said. “We had a budget of about $5.5 million. It’s $9.5 million now.”
And while prices of materials have hit the roof, the availability of many things have hit the “slower than cold molasses” realm.
Do these changes keep Kent Leach up at night?
Probably not.
But he worries. Just listen to him talk about the project and you can tell it preys on his mind.
And it’s not monetary. It’s more aesthetics.
“When this is completed, I want it to be a nice building in the heart of Clinton,” he said. “I want it to be an asset.”
It will not be the first time the building has hosted residential living space.
“J.R. Daugherty was a businessman,” Leach said.
“His goal was to make money. So, he had his business interests on the first and second floors, but he had 18 tenement, low income apartments, on the top two floors.”
Those apartments are what might be deemed “efficiency” apartments today.
Those apartments would also never be allowed under today’s codes and standards.
Most were in the 300-600-square feet range with a communal bathroom at the end of the hall.
“Sort of like you see at the dorms at the University of Tennessee,” Leach said.
Leach shows one “apartment” — a single room, and said it probably rented for, “$7 a week … It’s bigger than the others,” he said.
Those single room tenements will be gone. In their place will be 39 apartments mixed within the five floors of the building. There will be five three-bedroom apartments and a “mix” of one and two-bedroom residences.
The process starts with the demolition of the interior and it’s eye opening for Leach and Wendel Singleton, who is heading up the refurbishing of the building.
Singleton has rehabilitated numerous historical buildings. There’s not much he hasn’t encountered while doing so. The building has suffered pretty extensive water damage on the top two floors. There is water damage almost everywhere. There is a sense of …
Something special.
There are a lot of quirks and oddities about the building. Many will be kept because they are required. Others, maybe not. Some will be highlighted.
For instance, there are doors with glass windows on some of the old apartments. Those will be replaced so they will meet current codes.
The old apartments had “milk doors,” — sort of like a dog door — that the milk man would open a flap, set the day’s order in, close the flap, and the occupant could open their side of the “milk door” and bring the delivery into their apartment.
Those will be kept — non-functional, but it’s part of the history and quirkiness of the building.
“There will be a milk door, but if you open it there will just be drywall,” Singleton said. “But it’s going to look good, isn’t it?”
The sky lights will be repaired and there are plans for some open “sitting” spaces.
Not an easy task, considering all windows in the building that need to be replaced must get an “OK” from Washington, D.C.
“We have to prove they need replacing,” Leach said. That is probably a no-brainer for the ones that are cracked and broken, but what complicates the process is the wait time.
Just another post-pandemic consideration.
And then there is the much maligned (by some) elevator.
“You have to have two egresses,” Leach said. “That’s code.”
There will be the original staircase, but a new elevator will be added in the back of the building. The building will also have sprinklers.
So much of the old building will be kept, and that “history” will hide the new and that is the magic touch Singleton provides.
“It’s not going to be perfect,” Leach said. “There are going to be funny little things all over the place.”
But above all else, it’s going to be nice. And it’s going to be authentic.
For background on the Daugherty Building rehabilitation read:
https://mycouriernews.com/articles/2022/05/5801/historic-commission-to-review-designs-for-daugherty-building
and
https://mycouriernews.com/articles/2022/05/5802/developer-wants-to-clear-up-misinformation





